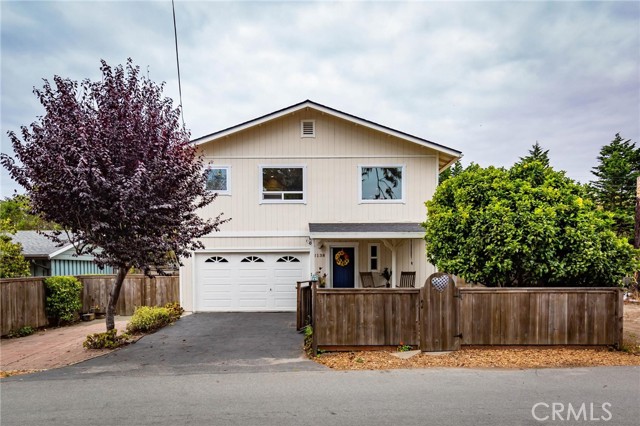
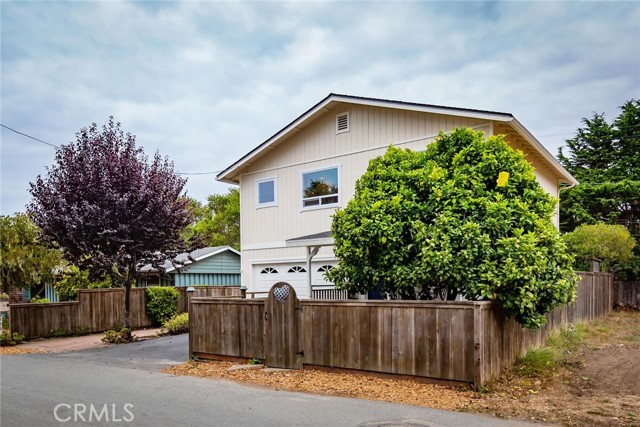
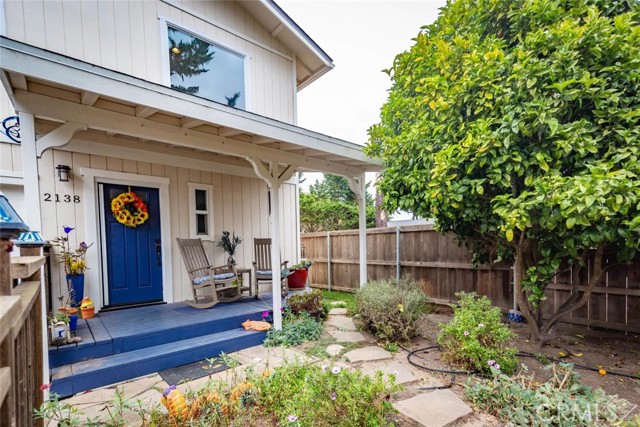
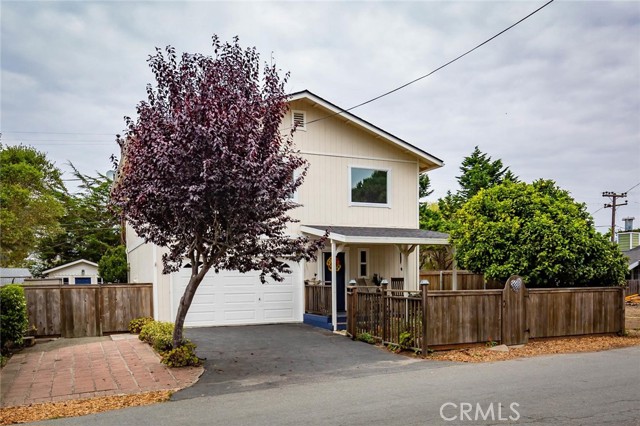
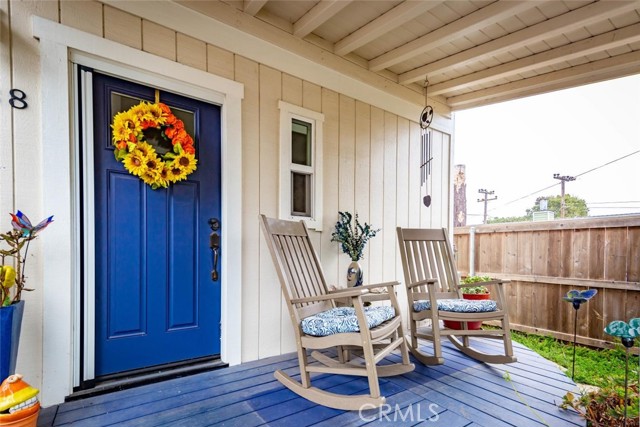
$760,000
Sold on: 11/08/2023
Listed at $774,000
2138 Wilton Drive, Cambria, CA 93428
3
beds
2.5
baths
1,460
sqft
3,500
sqft lot
Lovely and well cared for 3 bedrooms 2.5 baths, with many upgrades and additions, plus an adorable she-shed that was designed for guests. There's a garage and extra parking, large deck with an electric retractable awning, vinyl windows & french doors, mature fruit trees, stone walkways and many areas to relax and enjoy. Nestled on the beautiful hills just above the town of Cambria and very close to the Fiscalini Ranch trails. You will love this nicely laid out home with all of its comforts. A must see.
Property SubType:
Single Family Residence
Price Per Square Foot:
$521
Living Area:
1460
Bedrooms Total:
3
Baths Total:
2.5
Association Fee:
$0
MLS Area:
CAMB - Cambria
Subdivision Name:
Lodge Hill(430)
County:
San Luis Obispo
Levels:
Two
Parcel Number:
023203014
Listing ID (MLS Number):
SC23175849

Source: California Regional MLS (CRMLS)
Listing Offered By: Bill Matthes, License #01290848, Coldwell Banker Kellie & Assoc, 805-610-1564
Bought with Wendy Little Properties, Inc.
Listing attribution displayed in accordance with NAR policies
Property / Unit Information
Property Info
Levels:
Two
Entry Level:
1
Zoning:
RSF
Parcel Number:
023203014
Has Additional Parcels:
No
View:
Neighborhood
Has View:
Yes
Assessments:
None
Inclusions:
Refrigerator and washer/dryer
Accessibility Features:
2+ Access Exits
Has Property Attached:
No
Is Senior Community:
No
Building Information
Building Details
Year Built:
1986
Year Built Source:
Assessor
Foundation Details:
Raised
Common Walls:
No Common Walls
Roof:
Asphalt
Living Area:
1460
Living Area Units:
Square Feet
Is New Construction:
No
Living Area Source:
Assessor
Bedroom Details
Bedrooms Total:
3
Main Level Bedrooms:
1
Bathroom Details
Bathrooms Total ( Integer):
3
Bathrooms Full:
2
Bathrooms Half:
1
Bathrooms Full And Three Quarter:
2
Bathroom Features:
Bathtub, Shower, Exhaust fan(s), and Remodeled
Main Level Bathrooms:
2
Room Info
Room Type:
Entry, Laundry, Living Room, and Workshop
Laundry Features:
Individual Room and Inside
Has Laundry:
Yes
Kitchen Details
Kitchen Features:
Granite Counters
Appliances:
Dishwasher, Disposal, Gas & Electric Range, Gas Cooktop, Gas Water Heater, Microwave, and Water Heater
Dining Details
Eating Area:
Area
Fireplace Details
Has Fireplace:
No
Fireplace Features:
None
Interior Features
Security Features:
Fire and Smoke Detection System
Exterior Information
Exterior Features
Other Structures:
Shed(s)
Exterior Features:
Awning(s) and Rain Gutters
Pool Info
Has Private Pool:
No
Pool Features:
None
Parking & Garage Details
Has Parking:
Yes
Parking Total:
1
Garage Spaces:
1
Parking Features:
Driveway and Parking Space
Has Attached Garage:
Yes
Lot Info
Lot Features:
0-1 Unit/Acre
Lot Size Square Feet:
3500
Lot Size Source:
Assessor
Lot Size Area:
3500
Lot Size Units:
Square Feet
Is Land Lease:
No
Association / Location / Schools
Homeowner Association
Has Association:
No
Association Fee:
$0
Community Features:
Biking, Dog Park, Fishing, Hiking, and Watersports
School Info
High School District:
Coast Unified
Expenses / Taxes / Compensation
Taxes, Finances, & Terms
Listing Terms:
Cash and Cash To New Loan
Utilities
Utility, Heating & Cooling Info
Has Heating:
Yes
Heating:
Forced Air and Natural Gas
Has Cooling:
No
Cooling:
None
Sewer:
Public Sewer
Water Source:
Public

Have any questions?
Justin Stoner, Central Coast Sotheby's International Realty
(805) 440-8104
Listing History
| Nov 8, 2023 | Sold | |
| Oct 23, 2023 | In Contract | |
| Oct 18, 2023 | $774,000 | |
| Oct 5, 2023 | $799,000 | |
| Sep 20, 2023 | On Site | $829,000 |
Listing History is calculated by RealScout, and is not guaranteed to be accurate, up-to-date or complete.
